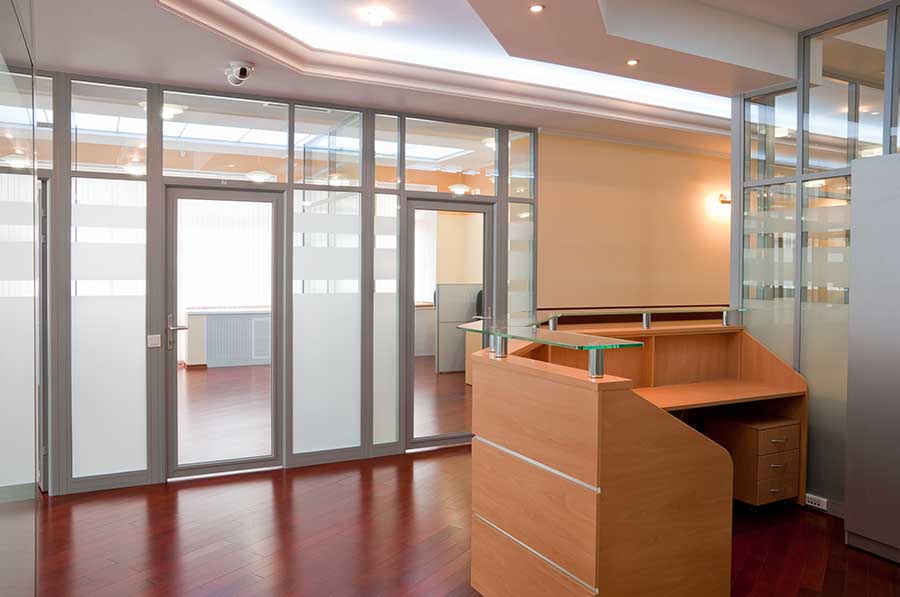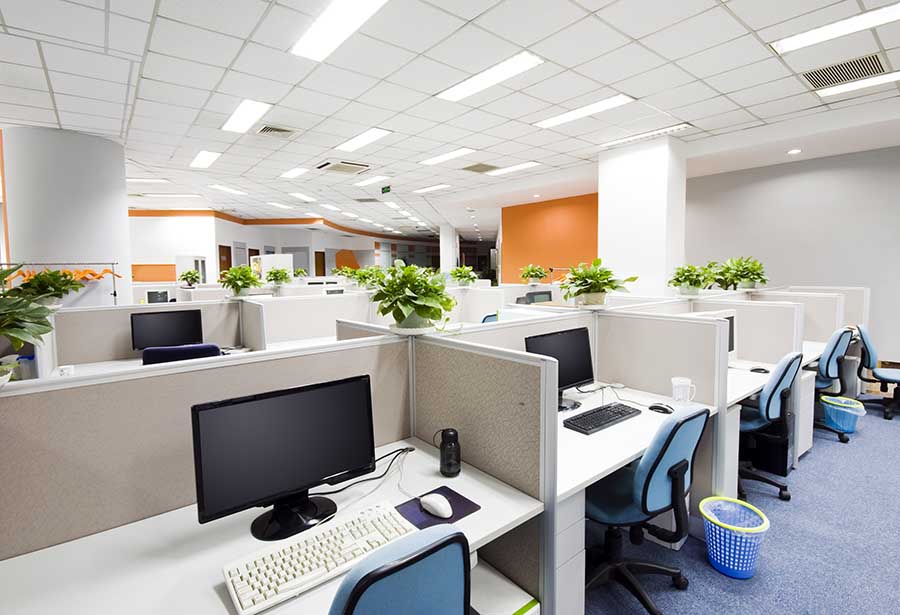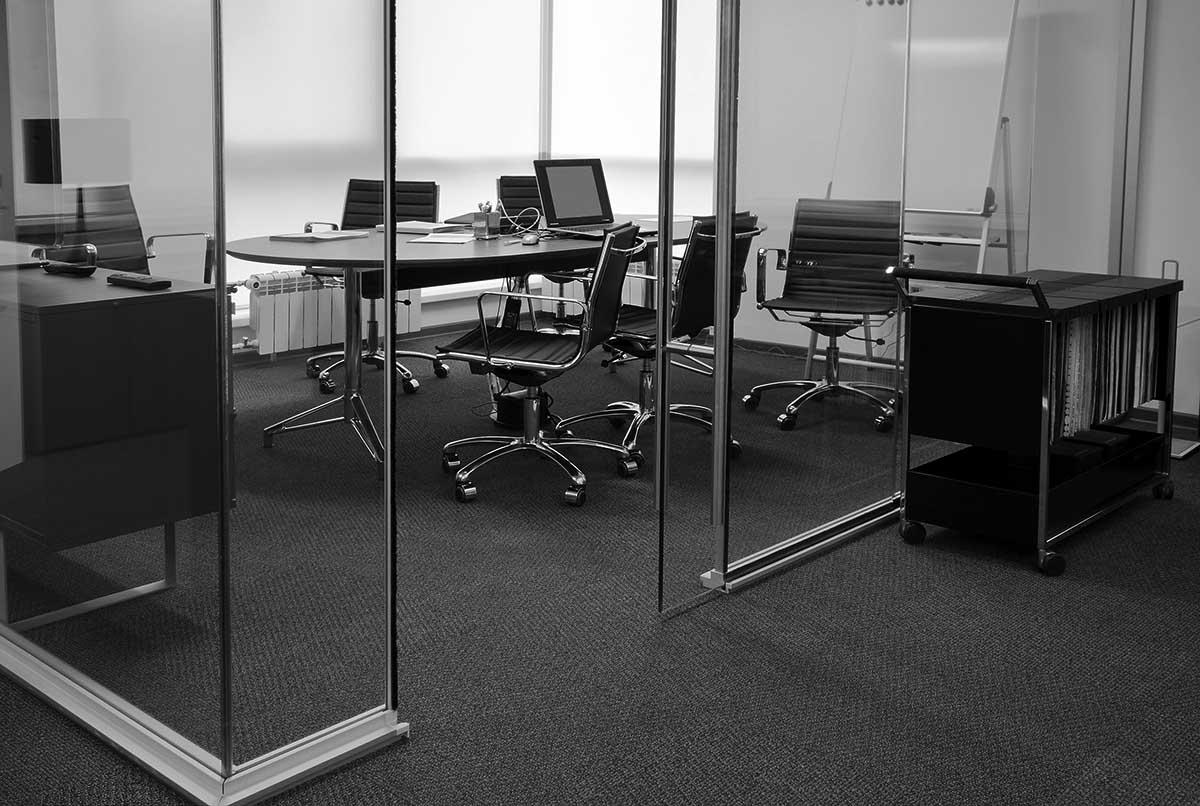According to the American Society of Employees, office layout can have a significant impact on employees’ productivity. A study from Gensler, the architecture firm, found evidence that ties workplace performance to office design.
Consequently, entrepreneurs and managers nowadays put great focus on this aspect to provide employees with the most efficient work environment in line with their office planning objectives.
Today, we’ll be discussing all the different types of office layouts and partitioning. We’ll also take a closer look at the principles and importance of office layout. So let’s not waste any time and get started!
What are the Different Types of Office Layout?
When the words “office layout” are mentioned, most people picture those traditional cubicle-only workplaces.
Luckily, this is no longer the case in the modern world as you can find many types of office layouts designed to support various work styles and company requirements.
The following are some examples of office layouts:

Cellular Office Layout
One of the most popular office layouts, the cellular office layout makes use of the entire floor space and divides it into individual offices that can be separated by closing a door.
Here, each employee is isolated from the others, which can be ideal for work that usually needs to be done in a private setting. For example, a law firm where a cellular office layout would help maintain confidentiality during meetings.
While it can improve focus and concentration, a cellular office layout promotes poor communication among employees. It’s also the least space-efficient design when compared to any other office layout.
Traditional Office Layout
A traditional office layout consists of individual offices that are permanent or semi-permanent. This design of office layout will incorporate several enclosed offices and meeting spaces. Also, there’ll be a more open area for receiving customers.

Cubicle Office Layout
You may be familiar with this one – a cubicle office layout is a type of open office plan that utilizes partition walls (more on this later) on 3 sides to create workspaces in the shape of a box or cubicle. Typically, this office layout is combined with private offices for senior staff.
A cubicle office layout is one of the most cost- and space-efficient designs, especially when compared to traditional offices.
Open-Plan Office Layout
In an open-plan office layout, partition walls are ditched altogether. Here, workspaces are otherwise created using furniture for definition. The biggest advantage of this office layout is how flexible it can be to reconfigure.
For example, you can line up desks side by side to form “banks”, or replace them with benches (work tables for multiple people to work on). Sometimes, large tables and lounge seating is used to create casual collaboration and meeting areas.
Low Partition Office Layout
In an effort to modernize the cubicle office design, the low partition office layout came to the scene.
As the name suggests, the key difference between the two layouts is the height of the partition walls. Here, the walls are lower to allow for more light and improve communication between workers.
Similar to a cubicle layout, this may also include built-in offices and meeting rooms.

Team-Oriented Office Layout
This type of layout is a recent approach to office styles where employees are grouped by team, hence the name.
As a result, the space dedicated to each team will vary depending on the number of employees and the nature of work they need to get done. Each team workspace will likely include individual workstations and a collaboration area.
One huge advantage of team-oriented office layouts is minimizing the need for meeting rooms.
Hybrid/Combination Office Layout
A hybrid or combination office layout combined elements of all the above-mentioned office designs to accommodate the unique needs of your company as efficiently as possible.
This is one of the newest office styles out there where creating it can be thought of as ordering layouts from a menu. You get to choose different work environments and mix them in an overall space to best achieve your business objectives.
What are the Different Types of Office Partitions?
We’ve mentioned partition walls a couple of times above, but did you know that there are different types of office partitioning? Here’s a simple breakdown of each one:
Glass Partitions
Glass office partitions aim to provide offices with the needed privacy and discretion without causing workers to feel excluded or isolated. These partitions take little time to install and are usually customizable so you can add your company’s unique logo or colours.
Solid Partitions
When it comes to privacy and seclusion, solid office partitions are the go-to choice. They’re also the best bet if your company requires spaces for high levels of concentration. These partitions are also very quick to install and widely customizable.
Acoustic Partitions
Acoustic partitions aim to reduce the noise going in and out of the targeted section. It can be single glazed or double glazed glass partitions, and it can also be solid partitions.
In general, a solid acoustic partition will deliver better soundproofing compared to a double glazed glass partition, which is superior to single glazed glass partitions. The choice here depends on the level of soundproofing your office requires.
Principles of Office Layout
To create an ideal office layout for any business, the office manager should adopt the following general principles of office layout:
- Inter-departmental relationships: the degree of relationship of one department to another is a crucial factor to consider.
For example, the areas designated for production, purchase, and sale departments should be near one another since they’re closely related.
- The flow of work: the office layout should ensure a regular flow of work.
- Space requirements for workers and equipment: the office layout should provide adequate space for free movement of staff and storage of equipment.
- Efficient utilization of floor space: space can be very costly in the city, so efficient use of the available space is a must.
- Effective supervision: the supervisor’s office or seat should be near the working group.
- Uniform Appearance and flexibility of office: the furniture and equipment used should be of a uniform type to ensure flexibility and aesthetically pleasing appearance.
- Lighting and ventilation: proper lighting and fresh air are necessary for efficient work performance. No employee should face an objectionable light source and air conditioning should be prioritized.
- Expansion: the office layout should allow for future expansion within departments.
- Service facilities: these include drinking water, restrooms, fax, computer, internet, and canteen. The office layout should provide such facilities.
- Safety: the office layout should provide a sufficient number of exits in case of emergency.
Importance of Office Layout
There are many reasons why any company requires a proper office layout:
- Improves employee morale.
- Delivers better business output.
- Enables effective management of changes.
- Increases employees’ productivity.
- Facilitates supervision
- Promotes smoother communication
- Ensures effective use of equipment.
Wrap Up
There you have it – everything you need to know about the types of office layouts, office partitioning, the principles of office layout, and the importance of drafting a proper design.
We hope our article will help you find the most suitable office layout to meet your business needs. Remember to apply the general principles of office layout so you can reap as much of its benefits as possible.


